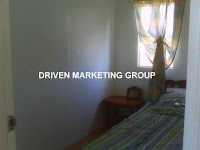Please click on the thumbnails to enlarge the photos.
Floor Area: 40sq.m.
Minimum Lot Area: 55sq.m.
HOUSE FEATURES:
Townhouse
2-Full Storey
One (1) Toilet and Bath
Two (2) Bedrooms Provision
Full-Carport Space
Front Lawn,
Dining Area
Kitchen Area
Living Area
Service Area
** Provision for Carport
BASIC FINISHES:
WALL FINISHES:
Exterior Wall: Plain Cement Finish (Painted)
Interior Wall: Plain Cement Finish (Painted)
ROOFING:
Rib-type Roofing Sheets (SPANDEK)
CEILING FINISHES:
Ground Floor: Exposed Concrete Finish (Painted)
Second Floor: Fiber Cement Board
DOORS:
Main: Panel
Bedrooms: Flush Doors
Toilet and Bath: PVC Door
TOILET & BATH FINISH:
Ceramic Floor and Wall Tiles
Complete Fixtures
Plain Cement Finish (Painted)
KITCHEN COUNTER:
Reinforce Concrete Countertop
8" x 8" Ceramic Glazed Tiles Splash Board
FLOOR FINISHES:
Ground Floor: Plain Cement Finish
Second Floor: Plain Cement Finish
STAIRS:
Reinforced Concrete Stringer (Painted)
Wooden Handrail and Railing (Painted)
Stair Steps Plain Cement Finish
WINDOWS:
Ground Floor with Steel Grilles
2nd Floor without Grilles
Standard Size Of Windows
CARPORT / UTILITY AREA:
** Provision Only. No Concrete Slab
Location:
























No comments:
Post a Comment